 Maison modulaire
Maison modulaire

-1.JPG - width=2311 height=1300

1.JPG - width=1520 height=1300

1a.JPG - width=2311 height=1300

1b.JPG - width=2311 height=1300

1c.JPG - width=2311 height=1300

1e.JPG - width=2311 height=1300

2.JPG - width=2311 height=1300

2a.JPG - width=2311 height=1300

2a1.JPG - width=2311 height=1300

2a2.JPG - width=2311 height=1300

2a3.JPG - width=2311 height=1300

2b.JPG - width=2311 height=1300

2b1.JPG - width=2311 height=1300

2b2.JPG - width=2311 height=1300

2b3.JPG - width=2311 height=1300

2e1.JPG - width=2311 height=1300

3.JPG - width=2311 height=1300

3a.JPG - width=2311 height=1300

3a1.JPG - width=2311 height=1300

3a2.JPG - width=2311 height=1300

3a3.JPG - width=2311 height=1300

3a4.JPG - width=2311 height=1300

4.JPG - width=2311 height=1300

4a.JPG - width=2311 height=1300

4a1.JPG - width=2311 height=1300

4a2.JPG - width=2311 height=1300

4a3.JPG - width=2311 height=1300

4a4.JPG - width=2311 height=1300

f.JPG - width=2311 height=1300

f1.JPG - width=2311 height=1300

d.JPG - width=2311 height=1300

e1.JPG - width=2338 height=1200

e2.JPG - width=2499 height=1300

e3.JPG - width=2311 height=1300

e5.JPG - width=2311 height=1300

e4.JPG - width=2460 height=1200

e6.JPG - width=2311 height=1300

e7.JPG - width=2487 height=1300

e8.JPG - width=2311 height=1300

Capture.JPG - width=383 height=267









































 Sign in to Mod The Sims
Sign in to Mod The Sims Maison modulaire
Maison modulaire
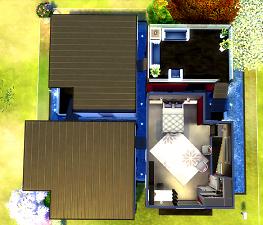
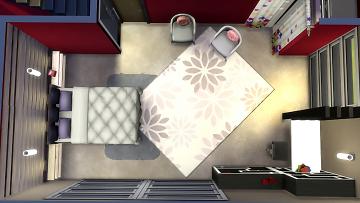
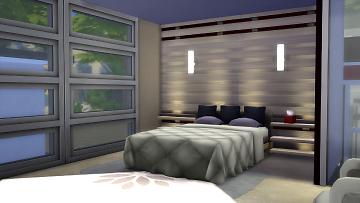
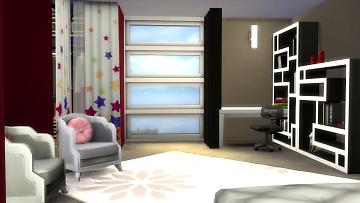
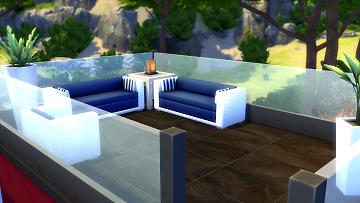
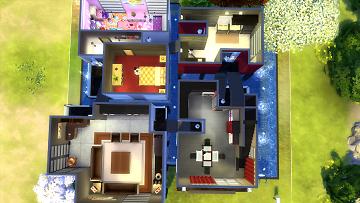
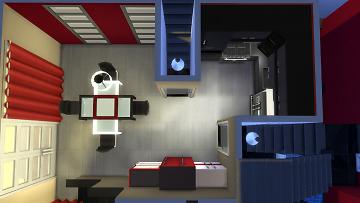
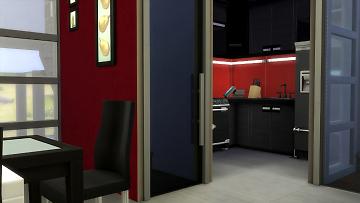
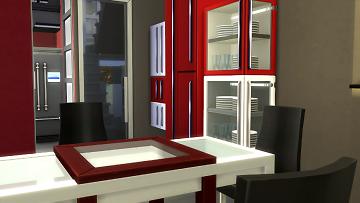
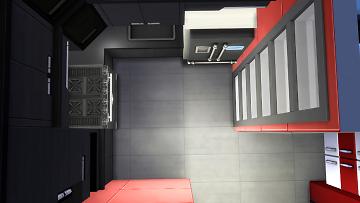
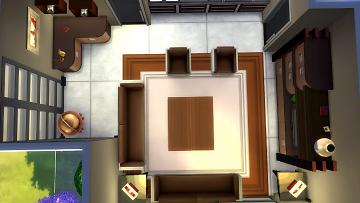
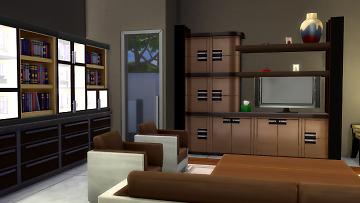
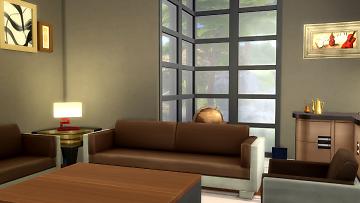
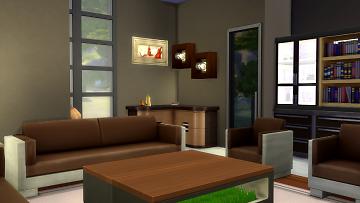
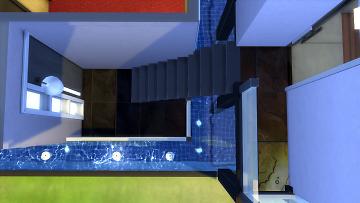
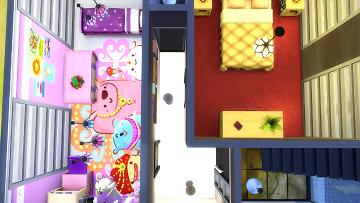
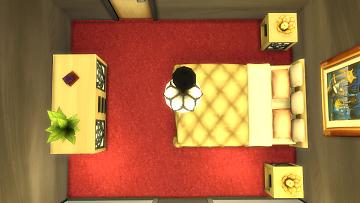
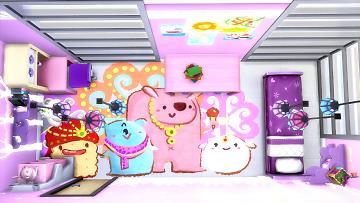
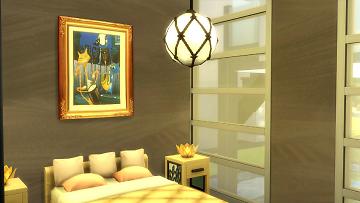
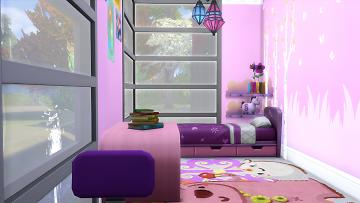
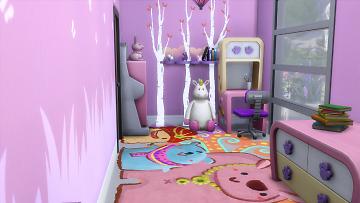
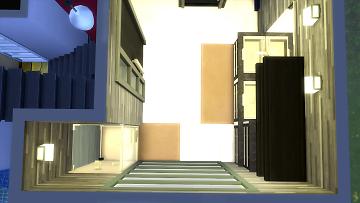
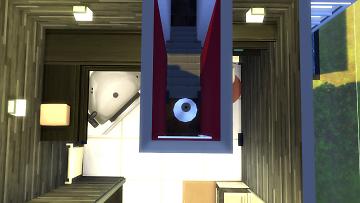
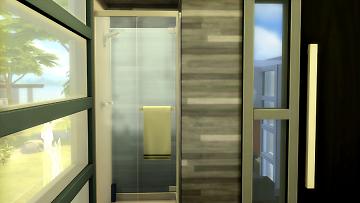
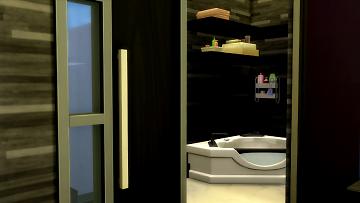
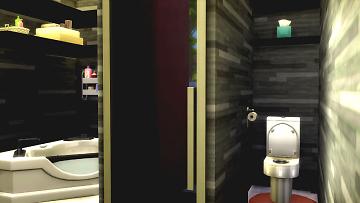
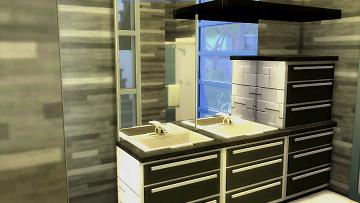
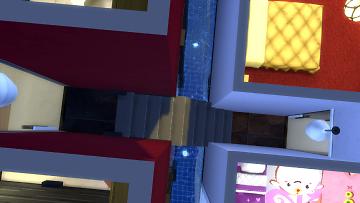
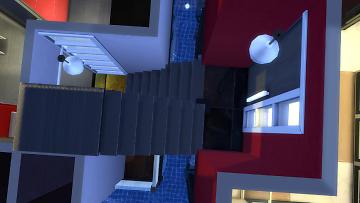
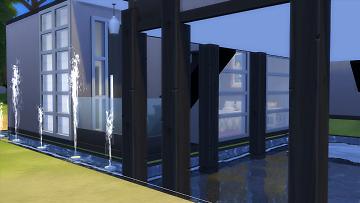
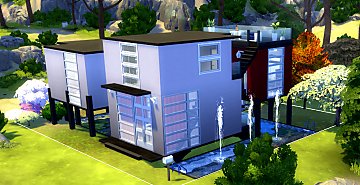
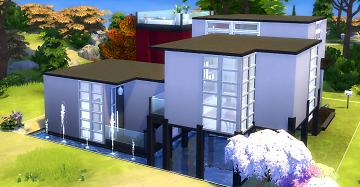
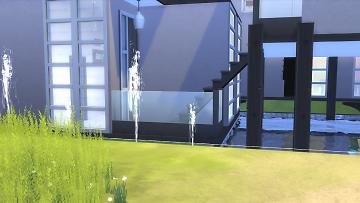
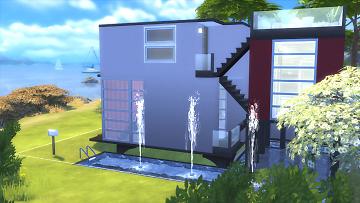
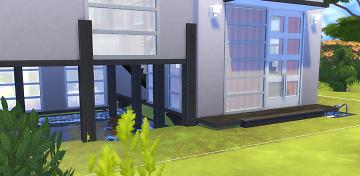
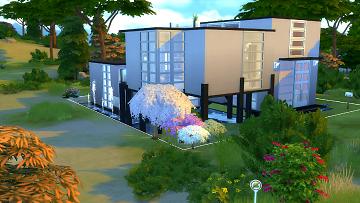
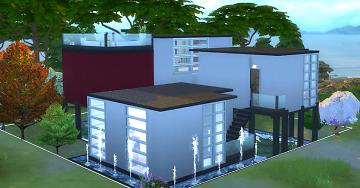
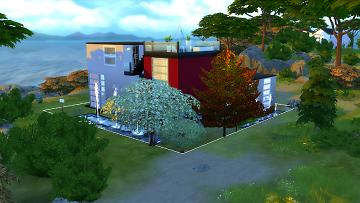
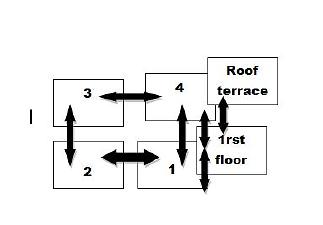
 ... so I ended up making it a modular house ... kind of like containers assembled to each other by gangways.
... so I ended up making it a modular house ... kind of like containers assembled to each other by gangways.
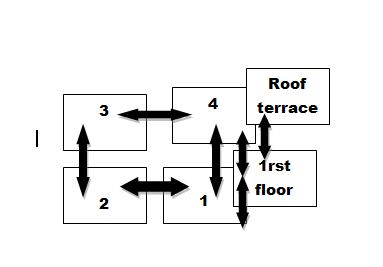


















More Downloads BETA
Here are some more of my downloads: