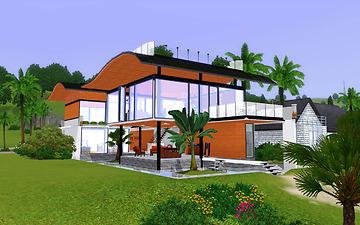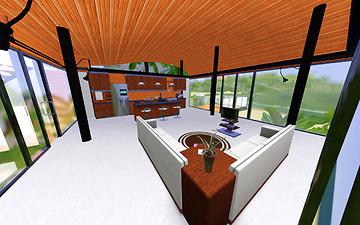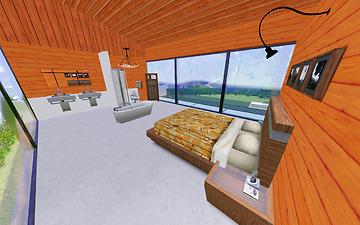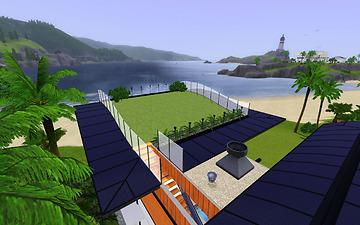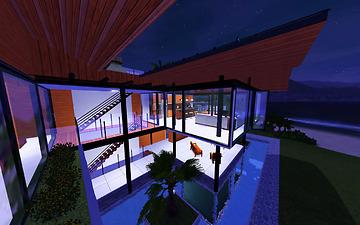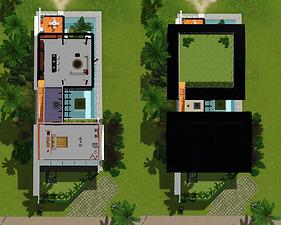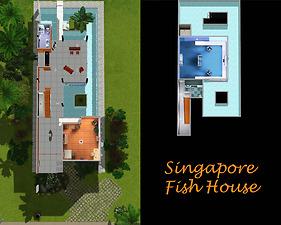 Singapore Fish House
Singapore Fish House
MTS has all free content, all the time. Donate to help keep it running.
SCREENSHOTS

Front.jpg - width=1280 height=1024

Rear.jpg - width=1280 height=800

Kitchen & Livingroom.jpg - width=1280 height=800

Master Bedroom.jpg - width=1280 height=800

Rooftop.jpg - width=1280 height=800

Night.jpg - width=1280 height=800

Upper & Roof Levels.jpg - width=1280 height=1024

Main & Sub Levels.jpg - width=1280 height=1024
Created by The Shoveler
Uploaded: 19th Sep 2010 at 2:28 PM
Updated: 5th Dec 2010 at 6:46 PM - Updated search keywords
Updated: 5th Dec 2010 at 6:46 PM - Updated search keywords
This is the recently completed "Fish House" in Singapore by Guz Architects -- at least it is as close to it as I could get. A few months ago, five pictures showed up on Gizmodo and I knew instantly that I had to attempt to build this house. I struggled for several days on my first design, before finding about a dozen more pics on other websites. Boy was I waaay off. So I started from scratch again and was about 95% finished, when I stumbled upon a site with actual floor plans. {Insert angry Sims scream here}. Not wanting to start from scratch a second time, I adapted my design the best I could. I did take some liberties with the sub level since the floor plans available on line only cover the main and second floors, and there is still room for further expansion underground if necessary.
Description of the Fish House by Guz Architects:
"This modern tropical bungalow encapsulates the essence of living in the hot and humid climate of Singapore by creating open spaces which encourage natural ventilation and offer residents views to the ocean.
The main design concept is to create a house which has close relationship with nature and this is achieved by having a swimming-pool linking the house with the landscape and ultimately visual connections with the sea. The idea of connection is reinforced by having the basement level media-room with a u-shaped acrylic window which allows diffuse natural light in and also views out into the pool. The curved roofs, which symbolizing the sea waves, also emphasize the idea of the nearby sea. These are almost totally covered with thin bendable photovoltaic panels supplying enough energy to the house, while the remaining area is used as a green roof giving residents some outdoor leisure spaces.
Fish House is a modest and yet luxurious residential design which gives residents opportunities to live in harmony and comfortably with nature."
In the Sims 3, the Fish House is a 1+1 bedroom, 2 bathroom bungalow with four playable levels. The underground level features a media room (w/ pool view), a laundry room, and a small unfinished closet. The main level consists of an open entertainment area with pool/beach access, a full bath with shower, another unfinished closet, and a multipurpose room that could easily function as a bedroom, office, gym, or activity room. The second level features the master bedroom (and bath), as well as the kitchen, living area, and deck. Finally, the curved roof of the top level is fully traversable and has a narrow 9x2 area that is flat enough to place a telescope or a couple of lounge chairs without resorting to the MoveObjects cheat. There is one parking space out front, with room for a second along the side of the house near the front entrance if you so desire. The floor-to-ceiling windows offer little privacy, but the original home doesn't feature drapes or blinds so I didn't bother incorporating them either. Most of the rooms are "fully sealed", but the kitchen/living area is open from the tops of the windows up to the curved ceiling (leaving it "open to the elements" should we ever get an expansion pack that gives us weather, but this is a tropical bungalow after all).
The Fish House is built on a 20x40 lot. In my game, this house resides at what used to be 477 Sunnyside Blvd along the beach in Sunset Valley. By bulldozing the existing 30x30 lot and replacing it with this one, you still have room for one or two smaller beach homes further down the road.
Lot Size: 2x4
Lot Price: §138,801 furnished, §92,960 unfurnished
Included Custom Content: http://nene.modthesims.info/download.php?t=419498 - "Thin Round Column in Fractional Heights" by me! Although the set actually includes eight "columns" ranging from 0.25x to 2.00x in height, only the 1.00x, 1.25x, and 1.50x columns are included with this lot.
Additional Credits:
Guz Architects, for their inspiring design. You can view more pics of this house on their website (http://www.guzarchitects.com/), or simply by doing a Google search for Singapore Fish House.
PS: There seems to be one tiny glitch when you unpack this lot into your game. In the front view screen shot you will see that I used the MoveObjects cheat to position the mailbox "inside" the round black column at the front of the house, but the mailbox snaps back to a position close to the sidewalk when installed into your game. Unless someone knows how to prevent this from happening, you will have to reposition it yourselves after installation if you want it to look like the front view screen shot. I've tested the mailbox in this position and it doesn't cause any interaction errors as long as the square directly in front of it is level with the square it is placed upon.
Description of the Fish House by Guz Architects:
"This modern tropical bungalow encapsulates the essence of living in the hot and humid climate of Singapore by creating open spaces which encourage natural ventilation and offer residents views to the ocean.
The main design concept is to create a house which has close relationship with nature and this is achieved by having a swimming-pool linking the house with the landscape and ultimately visual connections with the sea. The idea of connection is reinforced by having the basement level media-room with a u-shaped acrylic window which allows diffuse natural light in and also views out into the pool. The curved roofs, which symbolizing the sea waves, also emphasize the idea of the nearby sea. These are almost totally covered with thin bendable photovoltaic panels supplying enough energy to the house, while the remaining area is used as a green roof giving residents some outdoor leisure spaces.
Fish House is a modest and yet luxurious residential design which gives residents opportunities to live in harmony and comfortably with nature."
In the Sims 3, the Fish House is a 1+1 bedroom, 2 bathroom bungalow with four playable levels. The underground level features a media room (w/ pool view), a laundry room, and a small unfinished closet. The main level consists of an open entertainment area with pool/beach access, a full bath with shower, another unfinished closet, and a multipurpose room that could easily function as a bedroom, office, gym, or activity room. The second level features the master bedroom (and bath), as well as the kitchen, living area, and deck. Finally, the curved roof of the top level is fully traversable and has a narrow 9x2 area that is flat enough to place a telescope or a couple of lounge chairs without resorting to the MoveObjects cheat. There is one parking space out front, with room for a second along the side of the house near the front entrance if you so desire. The floor-to-ceiling windows offer little privacy, but the original home doesn't feature drapes or blinds so I didn't bother incorporating them either. Most of the rooms are "fully sealed", but the kitchen/living area is open from the tops of the windows up to the curved ceiling (leaving it "open to the elements" should we ever get an expansion pack that gives us weather, but this is a tropical bungalow after all).
The Fish House is built on a 20x40 lot. In my game, this house resides at what used to be 477 Sunnyside Blvd along the beach in Sunset Valley. By bulldozing the existing 30x30 lot and replacing it with this one, you still have room for one or two smaller beach homes further down the road.
Lot Size: 2x4
Lot Price: §138,801 furnished, §92,960 unfurnished
Included Custom Content: http://nene.modthesims.info/download.php?t=419498 - "Thin Round Column in Fractional Heights" by me! Although the set actually includes eight "columns" ranging from 0.25x to 2.00x in height, only the 1.00x, 1.25x, and 1.50x columns are included with this lot.
Additional Credits:
Guz Architects, for their inspiring design. You can view more pics of this house on their website (http://www.guzarchitects.com/), or simply by doing a Google search for Singapore Fish House.
PS: There seems to be one tiny glitch when you unpack this lot into your game. In the front view screen shot you will see that I used the MoveObjects cheat to position the mailbox "inside" the round black column at the front of the house, but the mailbox snaps back to a position close to the sidewalk when installed into your game. Unless someone knows how to prevent this from happening, you will have to reposition it yourselves after installation if you want it to look like the front view screen shot. I've tested the mailbox in this position and it doesn't cause any interaction errors as long as the square directly in front of it is level with the square it is placed upon.
| Filename | Size | Downloads | Date | |||||
|
Singapore Fish House.zip
Size: 2.59 MB · Downloads: 1,765 · 19th Sep 2010 |
2.59 MB | 1,765 | 19th Sep 2010 | |||||
| For a detailed look at individual files, see the Information tab. | ||||||||
Key:
- - File was updated after upload was posted
Install Instructions
Quick Guide:
1. Click the file listed on the Files tab to download the file to your computer.
2. Extract the zip, rar, or 7z file.
2. Select the .sims3pack file you got from extracting.
3. Cut and paste it into your Documents\Electronic Arts\The Sims 3\Downloads folder. If you do not have this folder yet, it is recommended that you open the game and then close it again so that this folder will be automatically created. Then you can place the .sims3pack into your Downloads folder.
5. Load the game's Launcher, and click on the Downloads tab. Select the house icon, find the lot in the list, and tick the box next to it. Then press the Install button below the list.
6. Wait for the installer to load, and it will install the lot to the game. You will get a message letting you know when it's done.
7. Run the game, and find your lot in Edit Town, in the premade lots bin.
Extracting from RAR, ZIP, or 7z: You will need a special program for this. For Windows, we recommend 7-Zip and for Mac OSX, we recommend Keka. Both are free and safe to use.
Need more help?
If you need more info, see Game Help:Installing TS3 Packswiki for a full, detailed step-by-step guide!
1. Click the file listed on the Files tab to download the file to your computer.
2. Extract the zip, rar, or 7z file.
2. Select the .sims3pack file you got from extracting.
3. Cut and paste it into your Documents\Electronic Arts\The Sims 3\Downloads folder. If you do not have this folder yet, it is recommended that you open the game and then close it again so that this folder will be automatically created. Then you can place the .sims3pack into your Downloads folder.
5. Load the game's Launcher, and click on the Downloads tab. Select the house icon, find the lot in the list, and tick the box next to it. Then press the Install button below the list.
6. Wait for the installer to load, and it will install the lot to the game. You will get a message letting you know when it's done.
7. Run the game, and find your lot in Edit Town, in the premade lots bin.
Extracting from RAR, ZIP, or 7z: You will need a special program for this. For Windows, we recommend 7-Zip and for Mac OSX, we recommend Keka. Both are free and safe to use.
Need more help?
If you need more info, see Game Help:Installing TS3 Packswiki for a full, detailed step-by-step guide!
Also Thanked - Users who thanked this download also thanked:
Packs Needed
Other Information
Number of bedrooms:
– 2 Bedrooms
Custom Content Included:
– Build content only
: only Walls, floors, terrain paint, fences, stairs, windows, doors, etc.
Furnishings:
– Fully Furnished
: Lot is completely decked out in furnishings
Special Flags:
– Beach Lot
Tags
Packs Needed
| Base Game | |
|---|---|
 | Sims 3 |
| Expansion Pack | |
|---|---|
 | World Adventures |
 | Ambitions |

 Sign in to Mod The Sims
Sign in to Mod The Sims Singapore Fish House
Singapore Fish House
