Welcome to Trenton Heights, good sirs and madams. Let your footmen bother with the baggage, won't you join us for a cup of nectar in the parlor, or perhaps a walk around the pond?
I've played the Sims for close to ten years, and have enjoyed the building and design aspects very much. This estate, while being my first upload, is the culmination of years of practice, so hopefully it will meet the standards of this community.
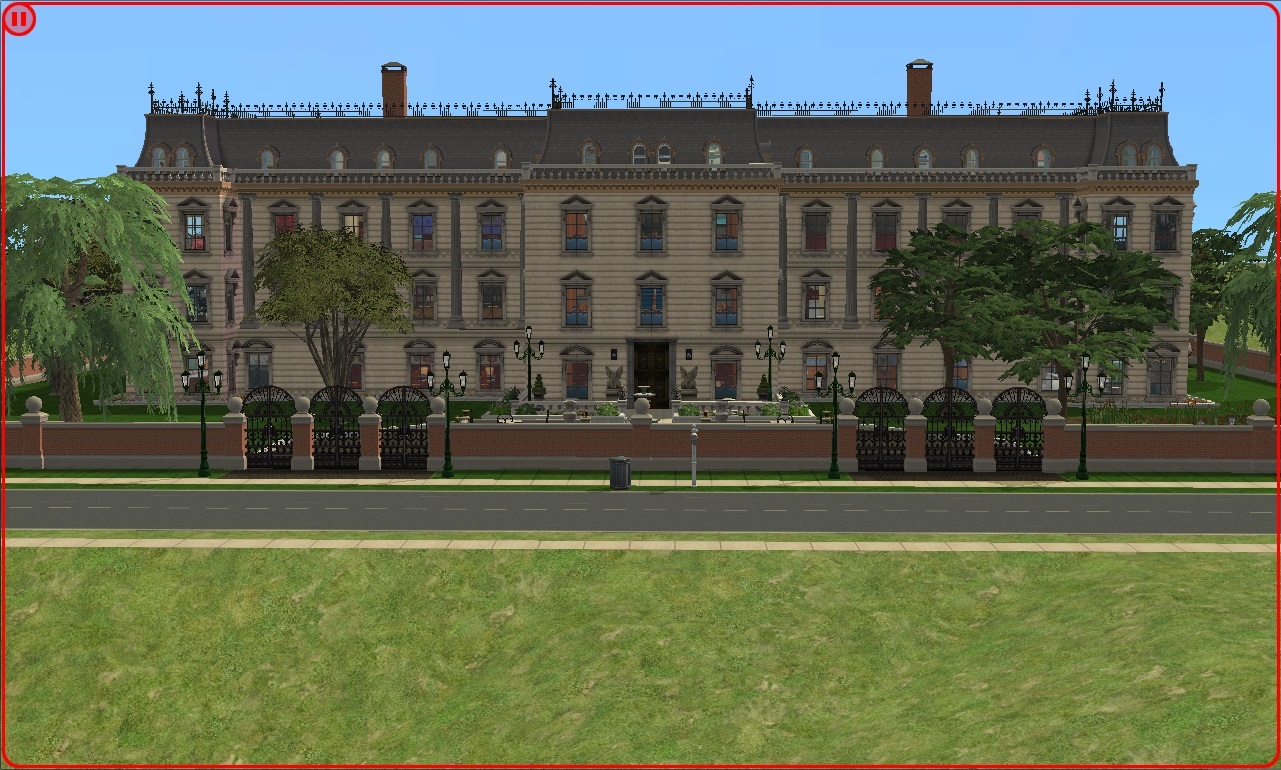
Trenton Heights is a massive (60x60) estate designed for temperate environs, with breadfruit, willow, and bay trees on the grounds and a tidy flower garden around the perimeter of the house. It does not have a functioning driveway (or a helipad), but for a family rich enough to live here, they probably have little need to leave it and mingle with the common rabble anyways. The house is designed in the Beaux Arts style of the early 20th century; although it is not fashioned on any specific real-life building, I did use the concept of Long Island's "Gold Coast" mansions as inspiration. These huge estates were built by industrial barons and well-known dynasties like the Rockefellers and Carnegies in the days before income tax; they were designed to be American chateaux and castles, with no expense spared and the intent that they would last for generations. The mansion has four floors of rooms, which I will briefly detail below.
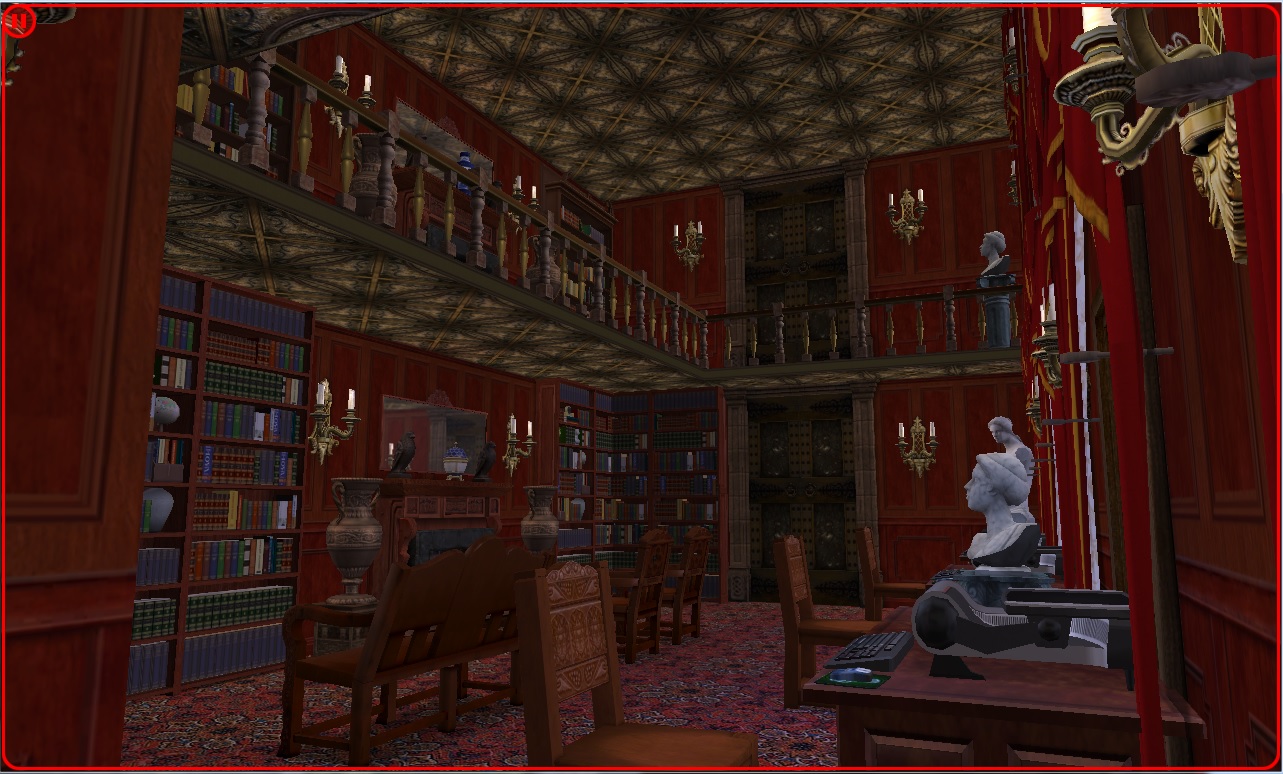
- 12 standard bedrooms
- 8 standard bathrooms
- Mother-in-law apartment with kitchen, bedroom, and bathroom
- Vampire lair, complete with kitchen and bathroom
- 2 standard kitchens
- Outdoor kitchen
- 2 "mini kitchens" with mini-fridge and microwave
- Full gym/spa
- Two story library
- 2 lane bowling alley
- Arcade
- Dance club
- 2 secure rooms, perfect for hiding loot
- Prison cell
- 4 storage rooms in the attic
- Several secret passages
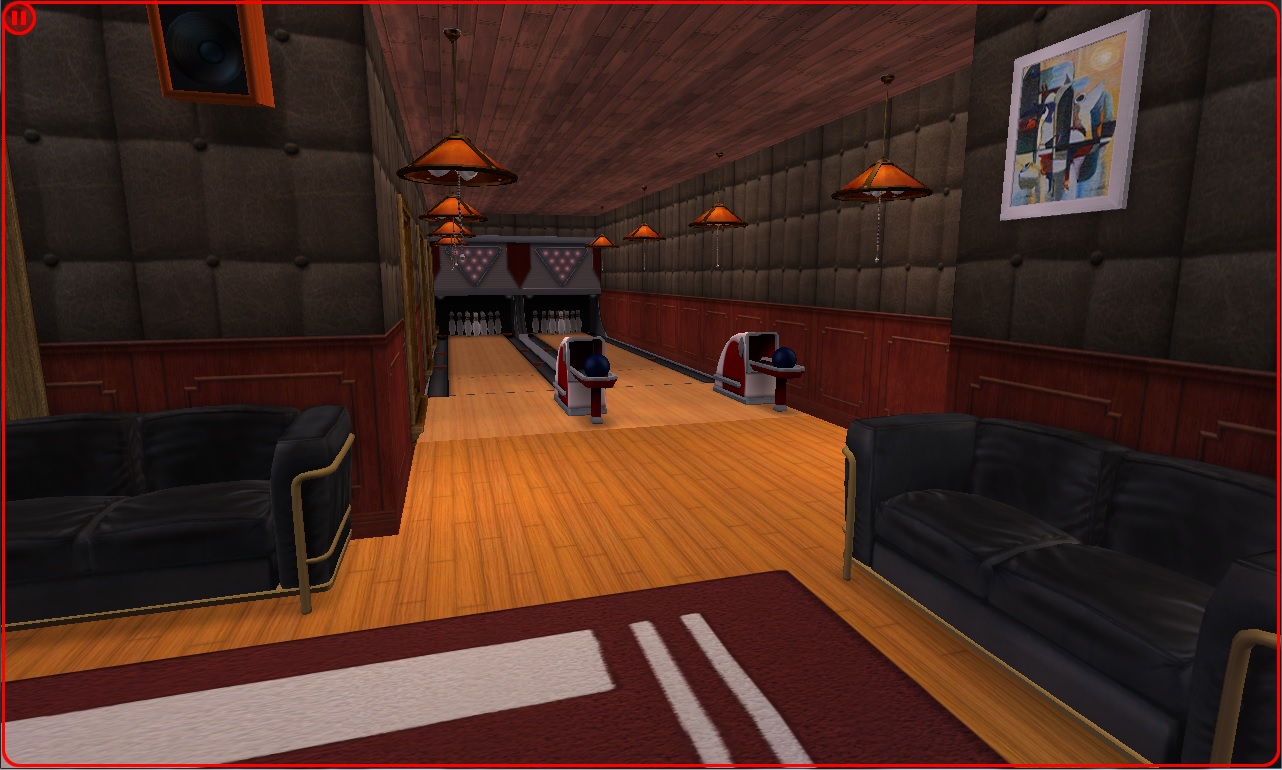
Beyond that, there are the typical rooms one would expect of a mansion of this size: a ballroom, dining room, parlor, multiple sitting rooms, smoking room, writing room, an observatory, and spacious hallways. There is also a family plot out back, with placeholder headstones which can be replaced with the real thing as your Sim dynasty goes through the generations. A small greenhouse and a few ambrosial trees have been included for those inclined to farm, and a small pond in the front yard should satisfy any Sim with fishing on the mind. While I have strove to keep the interiors realistically "fancy" for a mansion like this, the intent I'm going for is to have a home that will last for many Sim lifetimes, so no modern amenity has been neglected.
So, if you have a Sim family that has built up an insane amount of money and would like to have an estate worthy of that wealth, or perhaps you're not aghast to break out the console and start a dynasty from scratch, this house should be perfect for you!
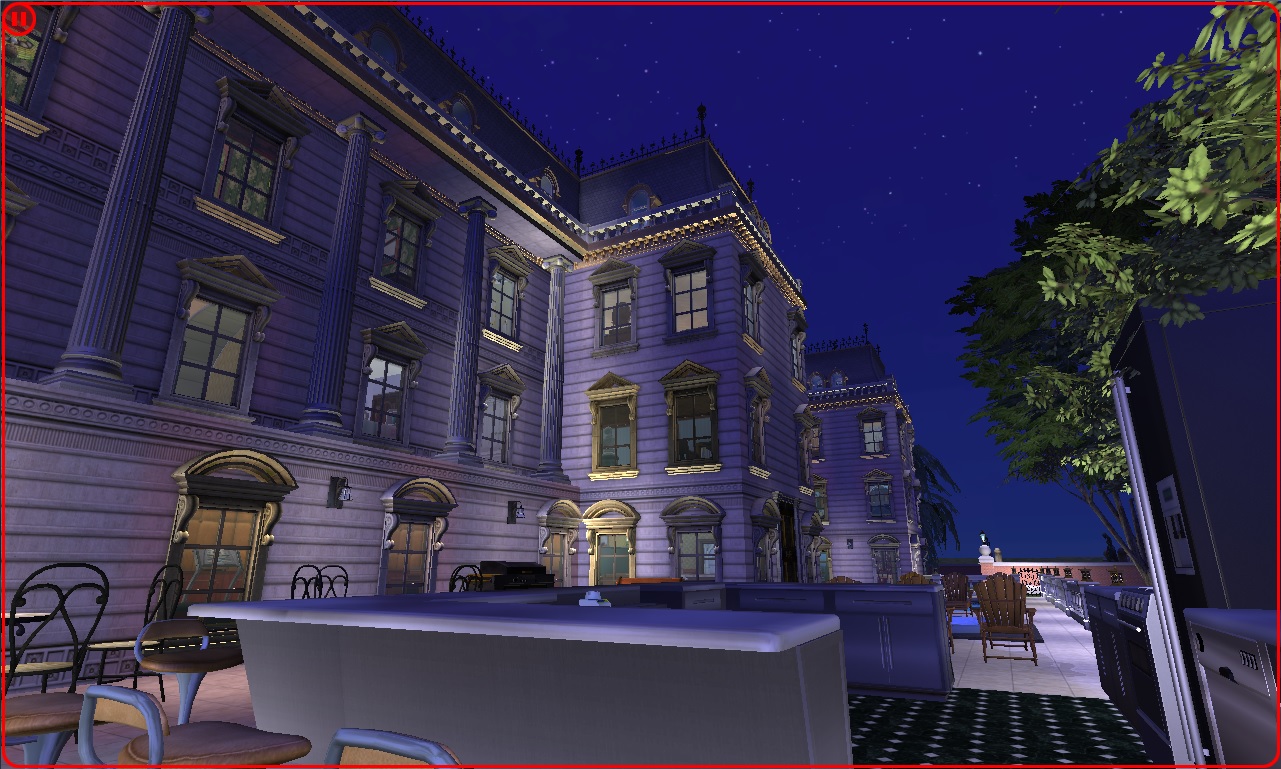 Lot Size:
Lot Size: 6x6
Lot Price (furnished): 1,524,746
Custom Content Included:
- Boots Wall 29c by
Bootsbrisket
- Boots Wall 29b by
Bootsbrisket
- Just Black by
Bootsbrisket
- Victorian Tile Wall by
BlueBerry11
- Boots Floor 25 by
Bootsbrisket
- Bootsbrisket's Gravestone #1 by
Bootsbrisket
- Boots Floor 22 by
Bootsbrisket
- Boots Wall 26b by
Bootsbrisket
- Victorian Tile Wall by
BlueBerry11
- Boots Floor 01 by
Bootsbrisket
- Boots Floor 02 by
Bootsbrisket
- Boots Wall 26a by
Bootsbrisket
- Nouveau Fireplace Surround by
Red Sonja
- Nouveau Fireplace Surround by
Red Sonja
- Nouveau Fireplace Surround by
Red Sonja
- Nouveau Fireplace Surround by
Red Sonja
- Nouveau Wallpaper by
Red Sonja
- Bootsbrisket's Gravestone #3 by
bootsbrisket
- Boots Wall 29a by
Bootsbrisket
- Victorian Tile Wall by
BlueBerry11
- Boots Wall 26c by
Bootsbrisket
- Bootsbrisket's Gravestone #5 by
bootbrisket
- Boots Floor 04 by
Bootsbrisket
- Bootsbrisket's Gravestone #4 by
Bootsbrisket
- Bootsbrisket's Gravestone #2 by
bootbrisket
- Edwardian Sun Room panel by
SnowHawke9
- FloralCarpet4 (1x1) by
rmschoon
- Victorian Tile Wall by
BlueBerry11
- Column Fireplace by
Raynuss
- Nouveau Fireplace recolor by
Red Sonja
- Nouveau Fireplace recolor by
Red Sonja
 Trenton Heights, Beaux Arts mansion for Sim dynasties
Trenton Heights, Beaux Arts mansion for Sim dynasties









































 Sign in to Mod The Sims
Sign in to Mod The Sims Trenton Heights, Beaux Arts mansion for Sim dynasties
Trenton Heights, Beaux Arts mansion for Sim dynasties
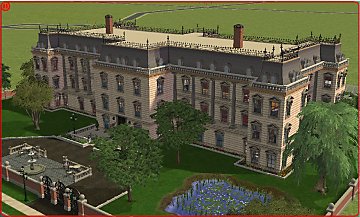
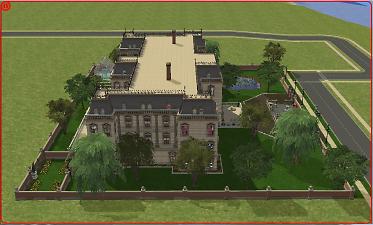
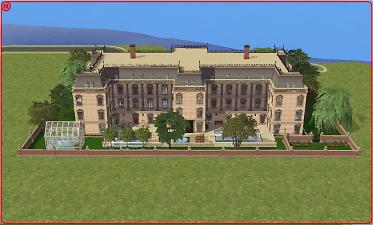
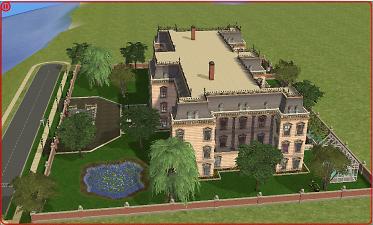
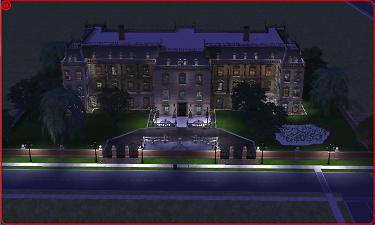
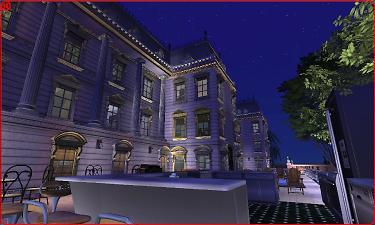
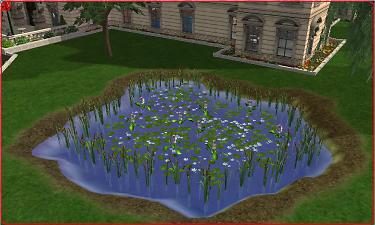
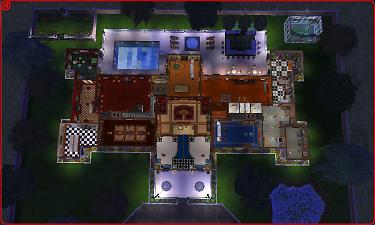
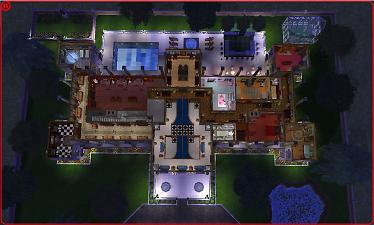
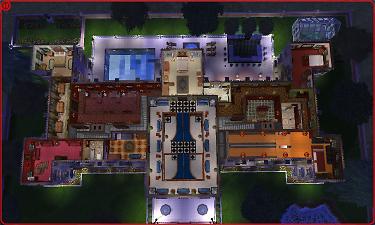
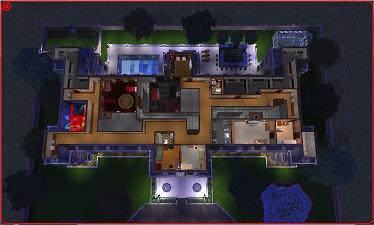
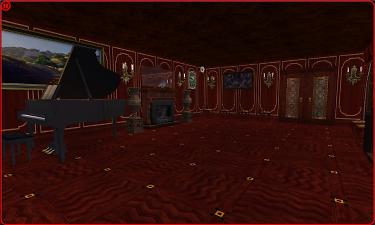
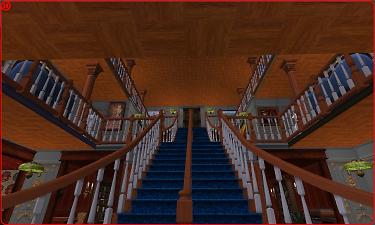
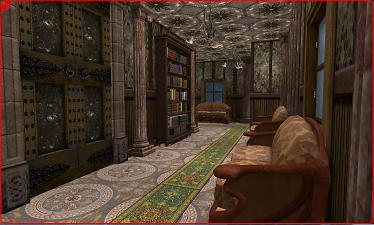
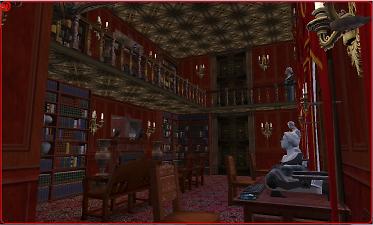
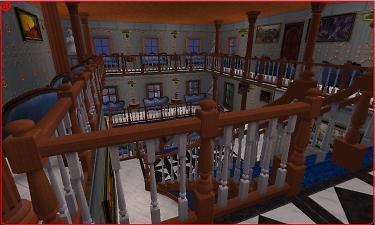
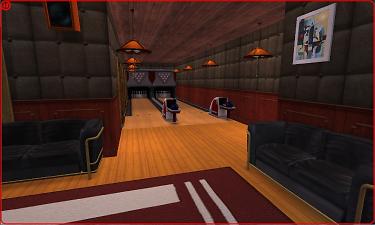
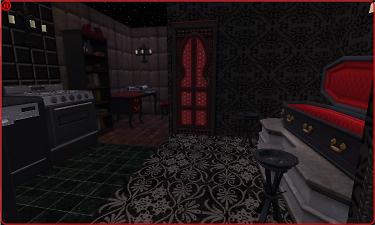
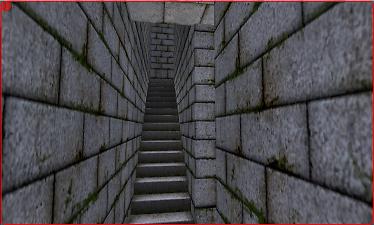






















More Downloads BETA
Here are some more of my downloads: