View Single Post in: The Build to Plan Contest (Closed & Scores Posted)
#50
 13th Sep 2010 at 8:34 AM
13th Sep 2010 at 8:34 AM
Posts: 106
Here are the house plans with the overview screenshots:
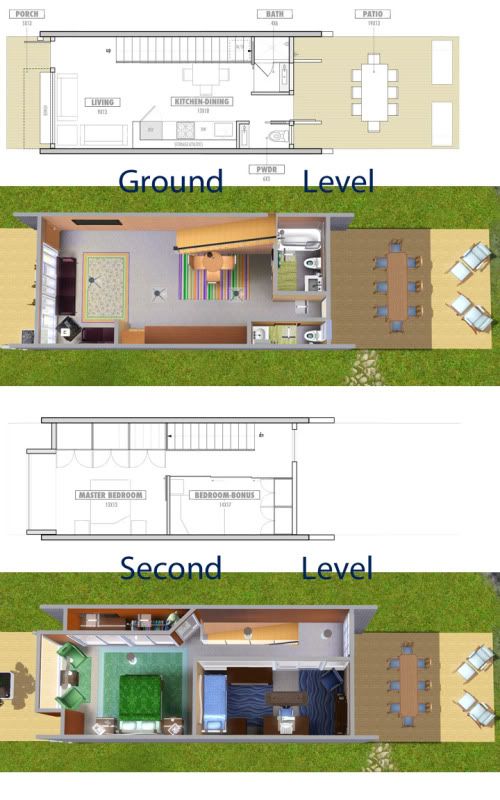
Peggy Lavender and her partner are the testers for this house, which seems to be fully functional, except for the master closet. From the street, you notice the modern design, flat roof, and modern potted plants. Looking face-on, one will notice that he can look straight through the house to see the back porch, or the light house across the bay. The wood paneling on the side flows near-seamlessly into the decking of the front porch and walkway.
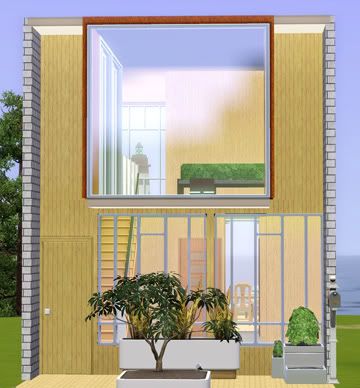
Walking into the front door, one is immediately greeted by a surprisingly large-feeling living room considering the home is only five-tiles wide. The furnishings continue the modern theme from the outside, inside.

Next is the kitchen, although it is all the same in this open-floor-plan home. While small, the kitchen has plenty of storage, as well as the best appliances, including a trash compactor.

Both bathrooms are just off the kitchen, one's a half-bath, and the other is this full-bath, complete with a shower-tub. Additional nick-knacks help with storage issues under the sink.
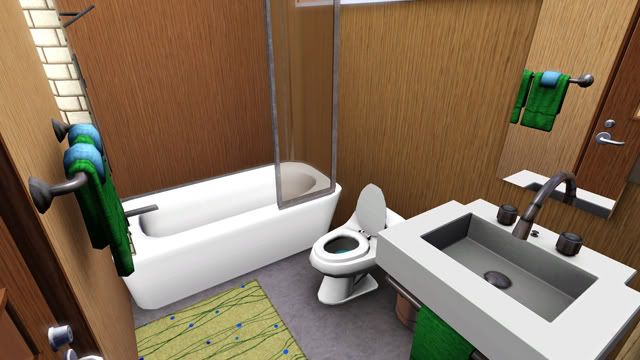
The upper level consists of two rooms, one of which is a second bedroom and study. The wall of windows into the hallway helps this tiny room feel larger than it is.
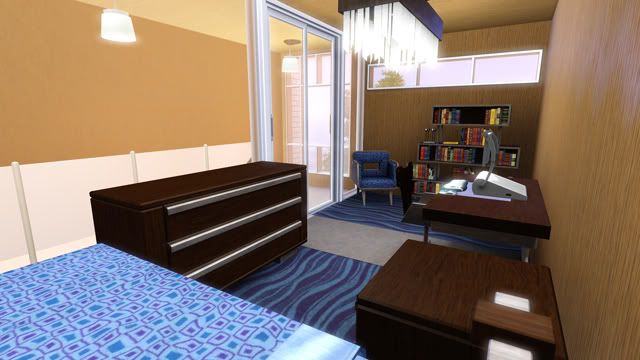
The other room on the upper level is the master bedroom. Keeping with the modern theme, the hallway flows into it without a door. An interesting windowed closet helps with the openness of the room, which shows off an intricate pattern throughout, including the head-rests of the chairs to sip morning coffee in, and the statue that adds character to the corner of the closet.
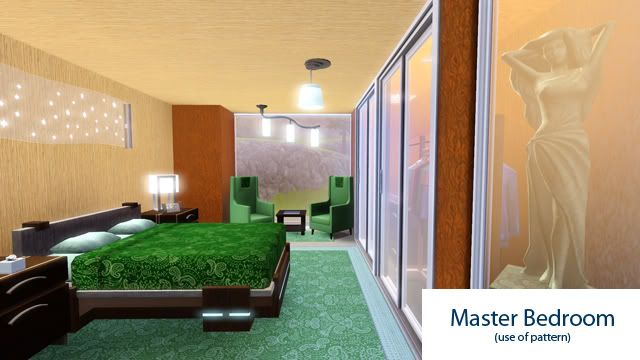
Going back downstairs, one can go out the back door and see the beautiful deck that once again feels as if it flows from the wall onto the ground. The lounge chairs add for a nice resting place, while a large table (featured in the plans) offers a nice outdoor dining room.
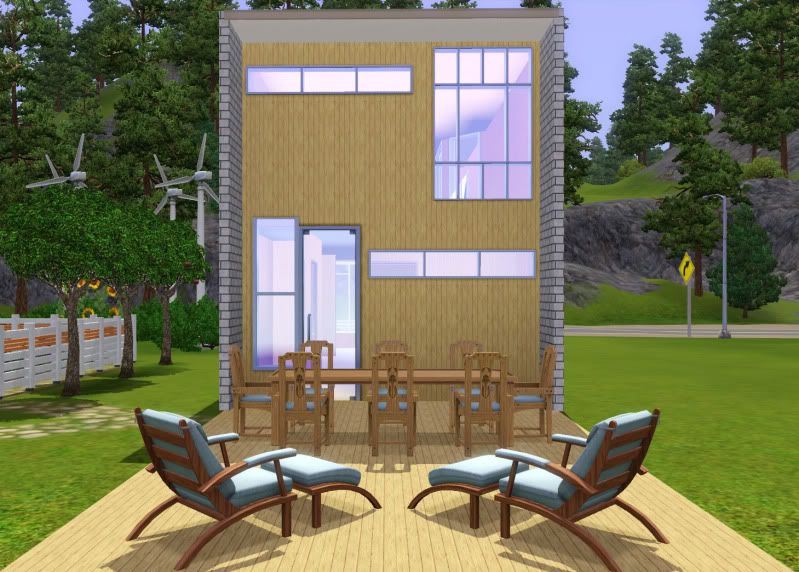
Finally, we have some concept art as comparisons for what the designer thought the front and rear should look like.
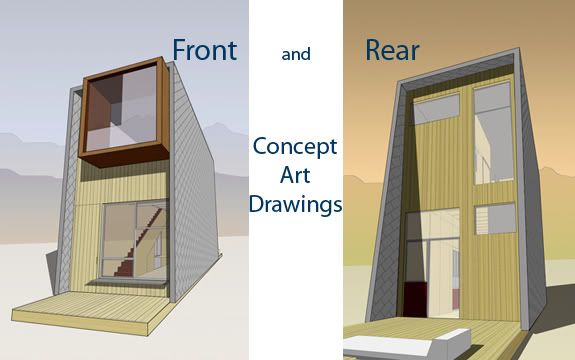
I have made the changes mentioned, and added some more pictures. I have the required pictures, highlighting their key-words in my little tour-text, and the bonus pictures are the bedroom/study, the back, and the collage of concept art.