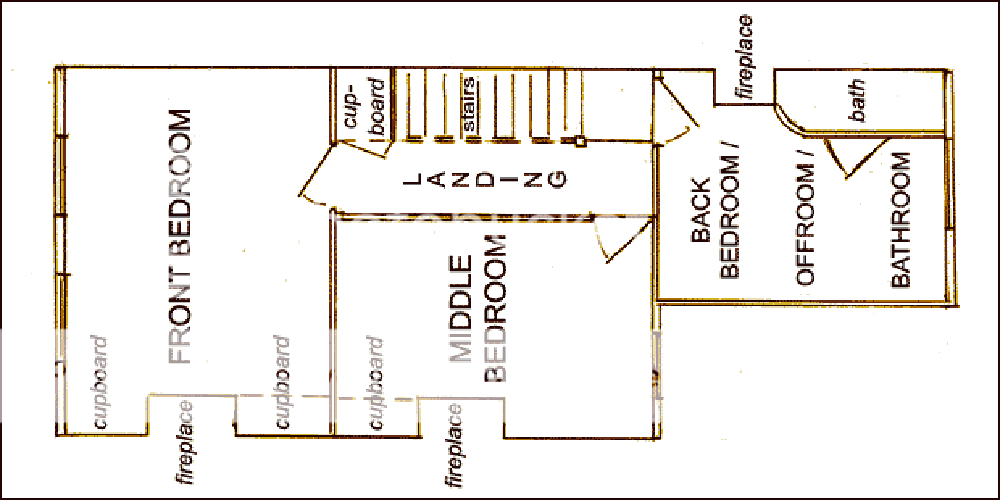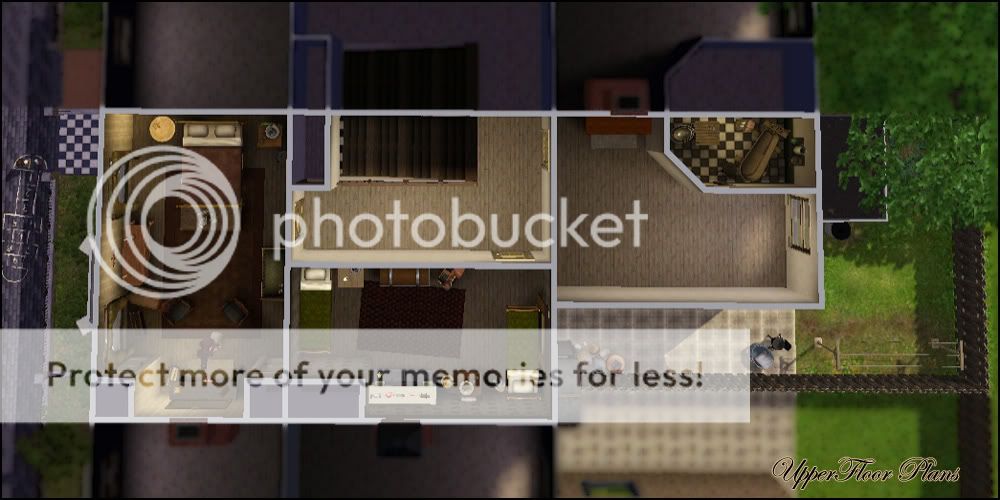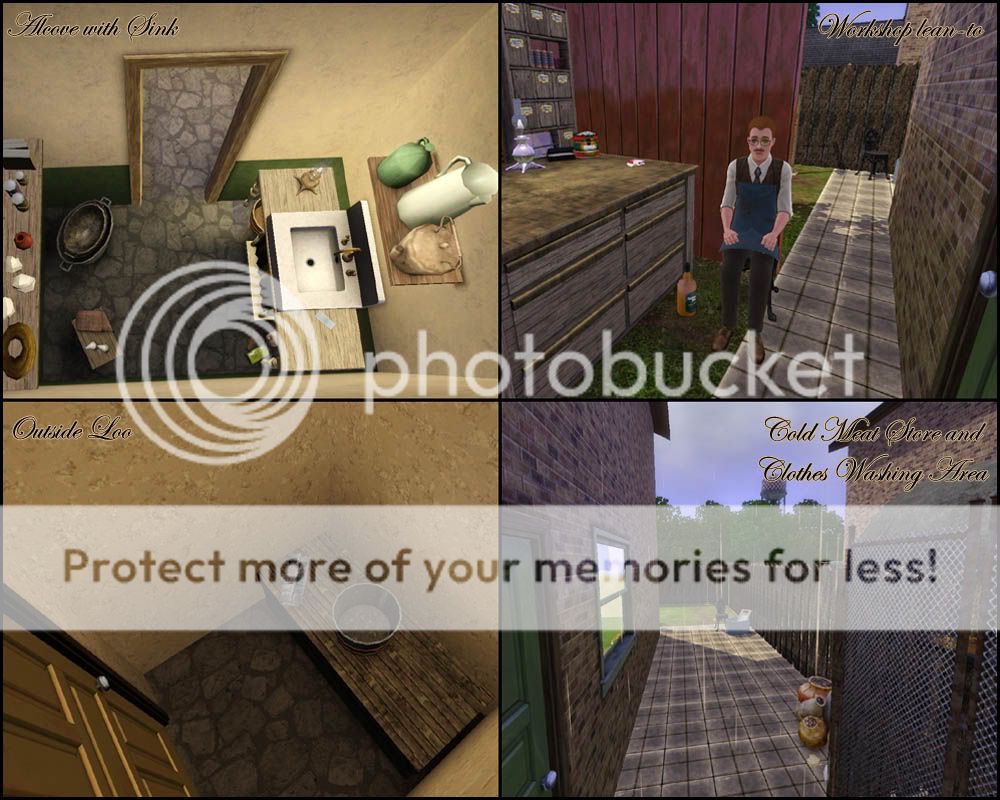View Single Post in: The Build to Plan Contest (Closed & Scores Posted)
#339
 5th Oct 2010 at 10:18 AM
5th Oct 2010 at 10:18 AM
The original plans can be found here: http://www.1900s.org.uk/1900s-house-plans.htm

Please be aware that these plans have been drawn up by a former resident of the house and he has used terms which were common in the 1800/1900s which may lead to some confusion over which room is which:
Parlour - At first glance I assumed this was the living room but in Victorian times (in Britain at least) this was a kind of a formal room only used on special occasions, when guests came round or on Sundays. I guess nowadays it would be called a reception room (I wouldn’t know, I’ve never lived in a house big enough to have one of those, lol)
Kitchen and Scullery - The former resident of the house says this of the houses in the area, “The word 'kitchen' has changed its meaning over the years. In the early 1900s when I was a child on the working class Huxley Estate, the kitchen was where the family really lived, ate, worked and played. The scullery was where the food preparation, cooking and washing took place”.
I’m choosing to submit the scullery as the kitchen and the one marked ‘kitchen’ as the living room. The formal living room/reception room or parlour is depicted in the bonus shots.
Street View - The top left picture is of the actuall property but the bottom left is only to show how the tenements look joined together. I think it's a pic of the same street, definitely the same estate but not actually of this house unfortunately.
Plans
I had trouble converting the original plan to a jpeg and couldn't drag it to my image to collage them....I don't have time to figure out how I managed the first one.
 I only managed to completely finish the master bedroom and bathroom. One of the kids rooms is almost finished.
I only managed to completely finish the master bedroom and bathroom. One of the kids rooms is almost finished.
Reception (marked as Parlour)
Living Room/Dining room (Marked as Kitchen - see above)
Kitchen (Marked as Scullery) - the thing in the corner is a copper

Bedroom
Bathroom (there is only one toilet, the entrance to which is outside - marked as loo. In the write-up on the website the bathroom is described as a cupboard with a metal bath)
Bonus
Bonus shows the alcove with the sink where the family do their every day bathing; Dad's workshop lean-to wich he built up against the wall where the toilet is (this is described on the website here) I like to think this is where Dad would come for a sneaky wee dram and a smoke when he needs to escape from the kids and have some solace ; The outside loo; The cold meat store and tiled outdoor wash area both of which are also mentioned at the above link.
; The outside loo; The cold meat store and tiled outdoor wash area both of which are also mentioned at the above link.
PS for clarification, this is Victorian. British victorian is vastly different to American Victorian, the site I got the plans from gives some good pointers if you're unsure......actually, technically this house was built in the Edwardian era but they started building the estate in the Victorian era and the plans are Victorian
EDIT: I count 23 CC items:
1. windows (tall), 2. Windows (short), 3. hopscotch, 4. cigs, 5. scrub board, 6. piano, 7. net curtain, 8. candle, 9. crusifix, 10. sewing machine, 11. table cloth, 12. kettle, 13. fireplace, 14. bath, 15. bottle, 16-18. paintings, 19-23. patterns
Guys, rules are good! Rules help control the fun. ~ Monica E. Geller

Please be aware that these plans have been drawn up by a former resident of the house and he has used terms which were common in the 1800/1900s which may lead to some confusion over which room is which:
Parlour - At first glance I assumed this was the living room but in Victorian times (in Britain at least) this was a kind of a formal room only used on special occasions, when guests came round or on Sundays. I guess nowadays it would be called a reception room (I wouldn’t know, I’ve never lived in a house big enough to have one of those, lol)
Kitchen and Scullery - The former resident of the house says this of the houses in the area, “The word 'kitchen' has changed its meaning over the years. In the early 1900s when I was a child on the working class Huxley Estate, the kitchen was where the family really lived, ate, worked and played. The scullery was where the food preparation, cooking and washing took place”.
I’m choosing to submit the scullery as the kitchen and the one marked ‘kitchen’ as the living room. The formal living room/reception room or parlour is depicted in the bonus shots.
Street View - The top left picture is of the actuall property but the bottom left is only to show how the tenements look joined together. I think it's a pic of the same street, definitely the same estate but not actually of this house unfortunately.

Plans

I had trouble converting the original plan to a jpeg and couldn't drag it to my image to collage them....I don't have time to figure out how I managed the first one.

 I only managed to completely finish the master bedroom and bathroom. One of the kids rooms is almost finished.
I only managed to completely finish the master bedroom and bathroom. One of the kids rooms is almost finished.Reception (marked as Parlour)

Living Room/Dining room (Marked as Kitchen - see above)

Kitchen (Marked as Scullery) - the thing in the corner is a copper

Bedroom

Bathroom (there is only one toilet, the entrance to which is outside - marked as loo. In the write-up on the website the bathroom is described as a cupboard with a metal bath)

Bonus

Bonus shows the alcove with the sink where the family do their every day bathing; Dad's workshop lean-to wich he built up against the wall where the toilet is (this is described on the website here) I like to think this is where Dad would come for a sneaky wee dram and a smoke when he needs to escape from the kids and have some solace
 ; The outside loo; The cold meat store and tiled outdoor wash area both of which are also mentioned at the above link.
; The outside loo; The cold meat store and tiled outdoor wash area both of which are also mentioned at the above link.PS for clarification, this is Victorian. British victorian is vastly different to American Victorian, the site I got the plans from gives some good pointers if you're unsure......actually, technically this house was built in the Edwardian era but they started building the estate in the Victorian era and the plans are Victorian

EDIT: I count 23 CC items:
1. windows (tall), 2. Windows (short), 3. hopscotch, 4. cigs, 5. scrub board, 6. piano, 7. net curtain, 8. candle, 9. crusifix, 10. sewing machine, 11. table cloth, 12. kettle, 13. fireplace, 14. bath, 15. bottle, 16-18. paintings, 19-23. patterns
Guys, rules are good! Rules help control the fun. ~ Monica E. Geller